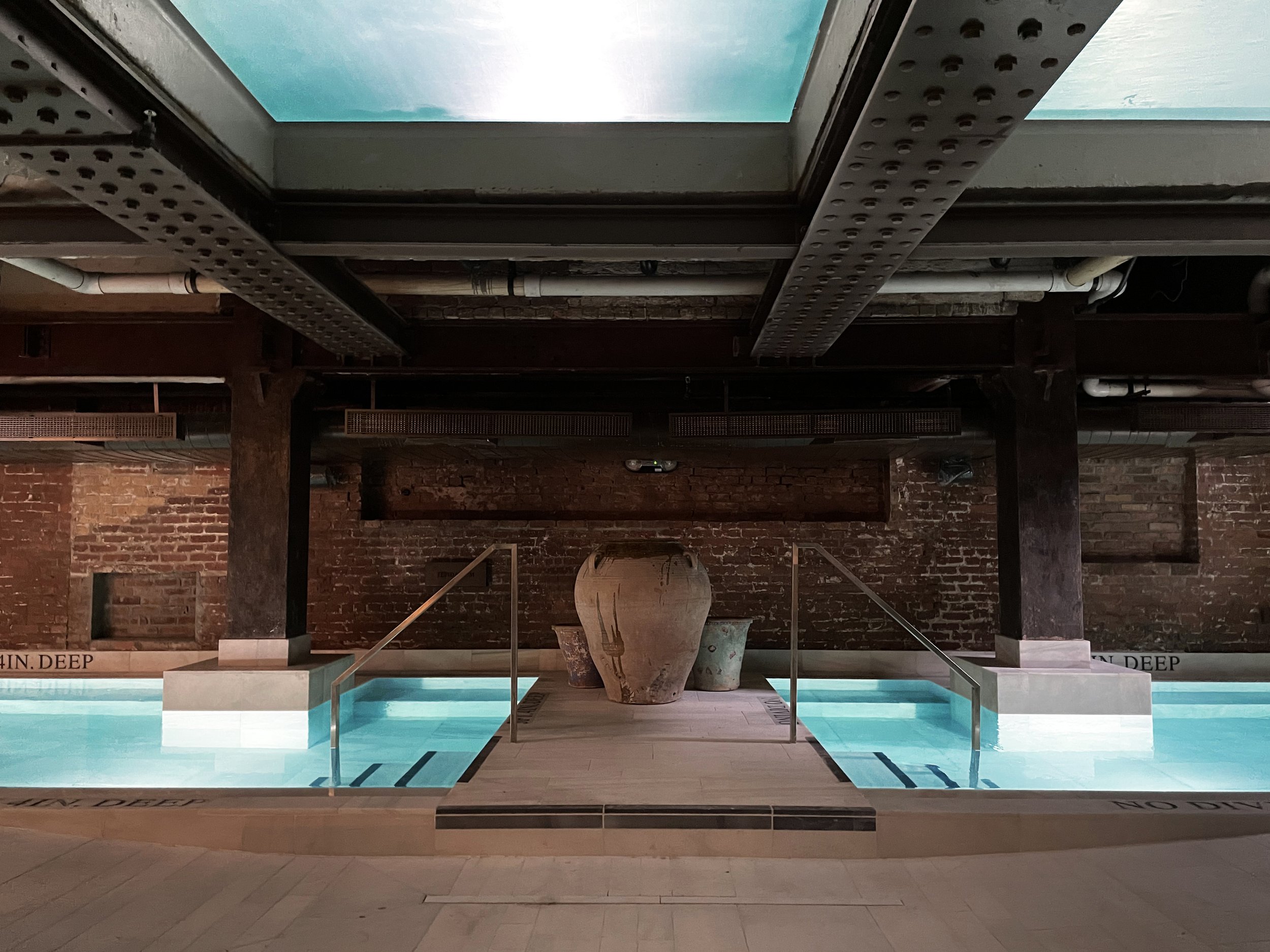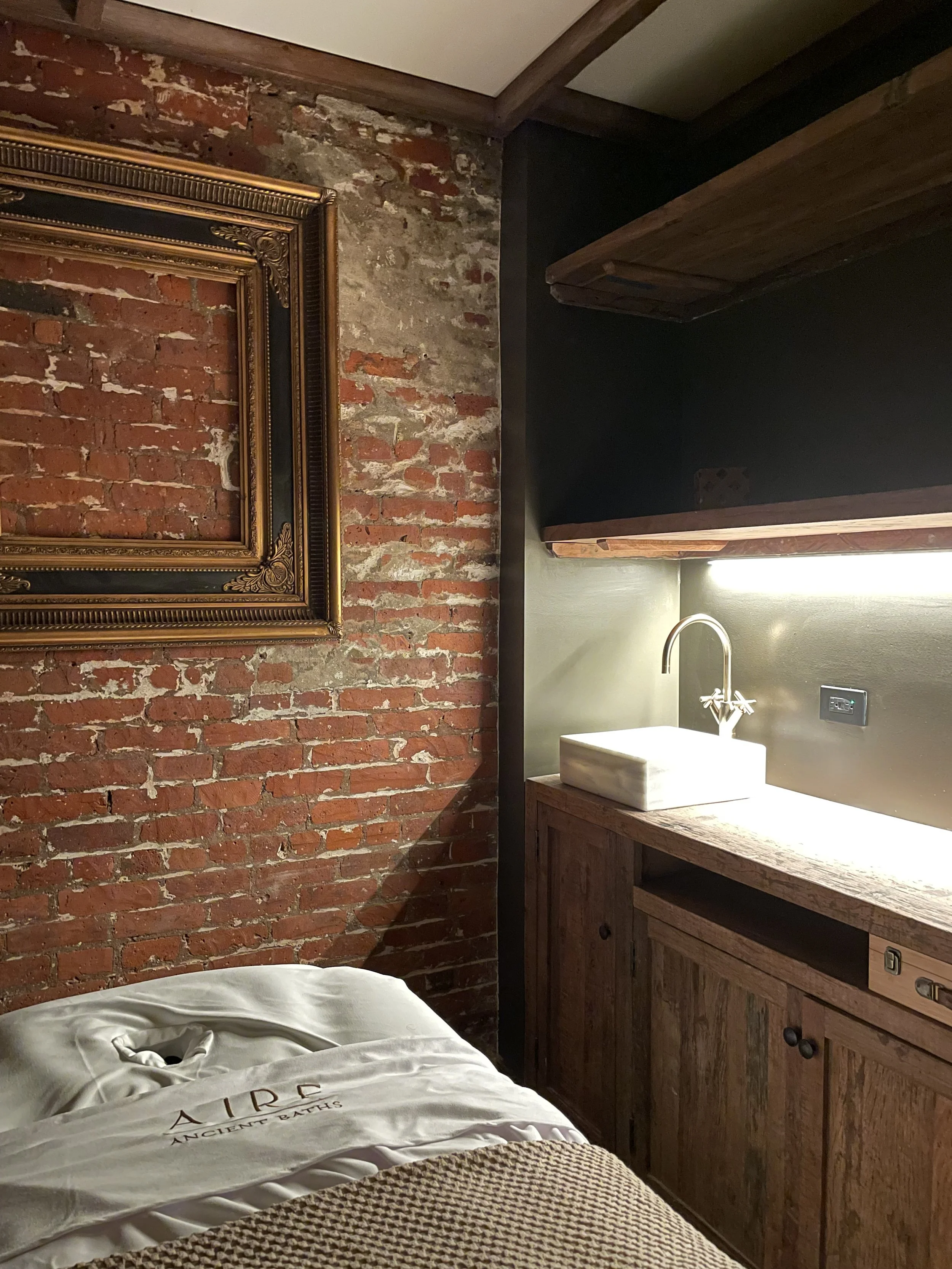












Aire’s second location in Manhattan began with a fundamental challenge: insufficient space to deliver a full experience. To address this, two major design strategies were proposed: first, the development of an additional basement level to house the technical facilities, and second, relocating one of the pools to the second floor. For the construction of that, the pool was suspended from the ceiling with the help of an additional structural frame. To further reduce the weight of the pool, the floor and front wall were constructed from acrylic panels. The final effect—a layering of water above water—creates a poetic impression, allowing visitors to perceive “water floating above water” or view “water through water.”

Throughout the space, and in keeping with the design philosophy of other Aire projects, great care was taken to preserve the original character of the building as it was conceived in 1900. All structural elements were stripped and restored, leaving the iron and steel framework exposed, while the original brickwork of the party walls and vaulted terracotta ceilings was meticulously cleaned and repaired.